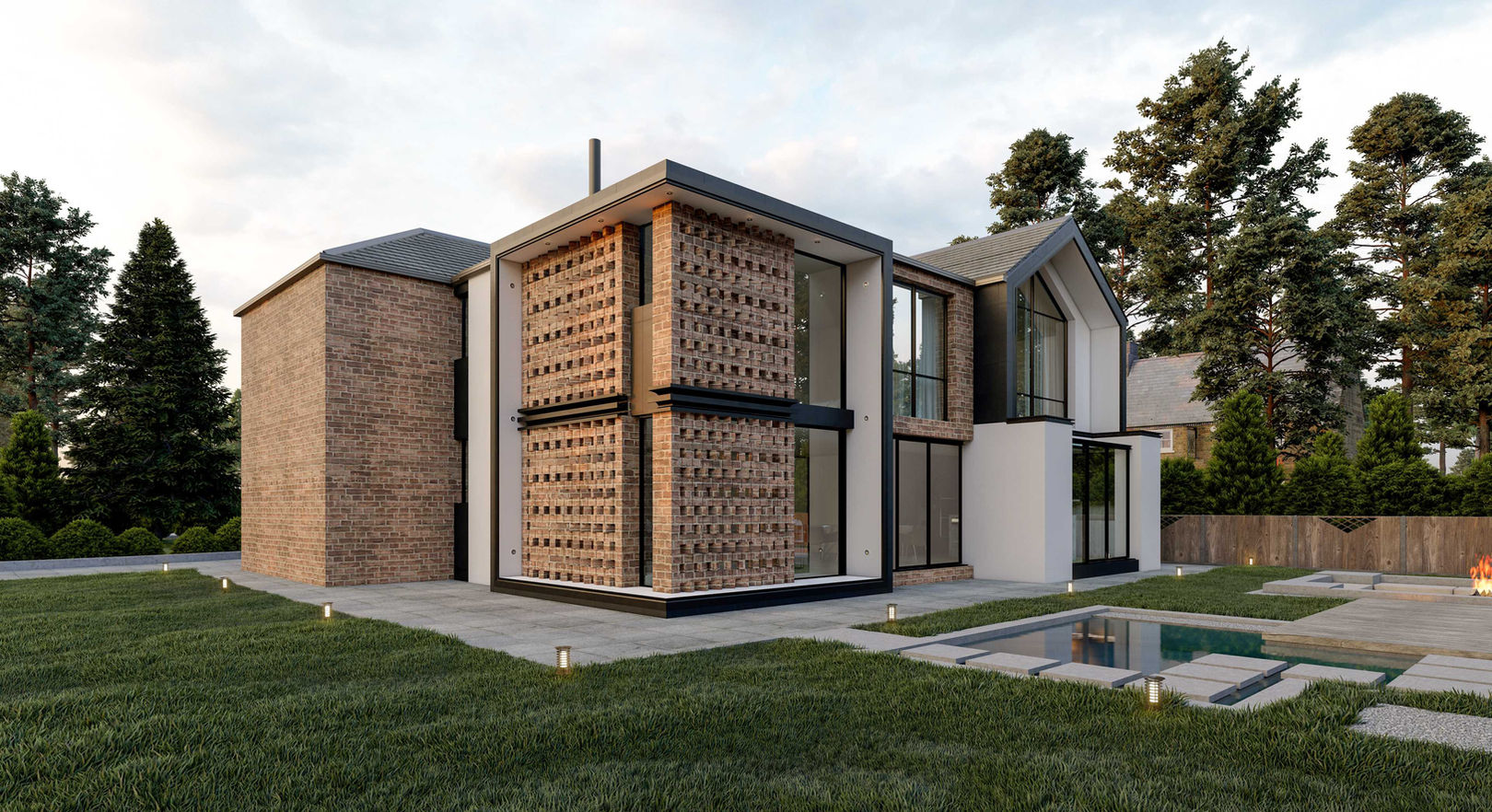top of page
PROPOSED OPTION 1
190 thornhill
YEAR: 2019 | CATEGORY: REMODELLING, RESIDENTIAL | LOCATION: SUTTON, UK
Our special project, where we've poured every effort into creating a truly unique design that pushes the boundaries of innovation and creativity. With meticulous attention to detail, we've explored four distinct options, each showcasing a different combination of materials and architectural elements.
Internally, the changes are nothing short of transformative. A completely new first floor has been crafted, boasting four spacious bedrooms that offer luxurious comfort and style. On the ground floor, extensions have been added to accommodate a seamless integration of living, kitchen, and dining areas, creating a harmonious flow throughout the home. Additionally, new reception and cinema rooms have been introduced, providing versatile spaces for relaxation and entertainment.
Our design approach prioritizes both aesthetics and functionality, ensuring that every aspect of the home is thoughtfully considered and tailored to meet the needs and preferences of our clients.
INFO

PROPOSED OPTION 2

PROPOSED OPTION 3

PROPOSED OPTION 4

BEFORE & AFTER PHOTOS
bottom of page
























