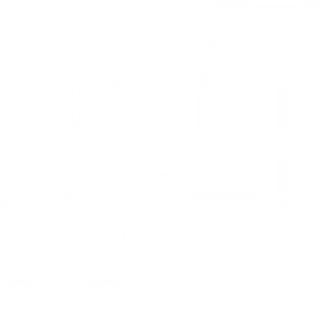top of page
PROPOSED OPTION 1
9 parkside
YEAR: 2018 | CATEGORY: REMODELLING, RESIDENTIAL | LOCATION: LEATHERHEAD, UK
Introducing our project: an upward extension combined with comprehensive internal and external remodelling, redefining the concept of modern living.
At the heart of this transformation is the creation of a seamless open-plan living space, integrating the kitchen, dining, and living areas. In addition to the internal changes, the project involves an upward extension to accommodate new bedrooms and ensuites on an additional first floor, offering enhanced comfort and functionality for residents.
One of the challenges we faced was the exterior design, which we addressed by utilizing a combination of different materials. We incorporated varying color brickslips, metal, concrete, and wood cladding around windows, creating a visually striking facade that harmonizes with the surrounding environment while adding a touch of modern sophistication.
Whether it's enjoying the expansive open-plan living space or retreating to the comfort of the newly added bedrooms and ensuites, residents of this reimagined home will experience a heightened sense of luxury and style.
INFO

PROPOSED OPTION 2

PROPOSED OPTION 3

BEFORE & AFTER PHOTOS
bottom of page



















