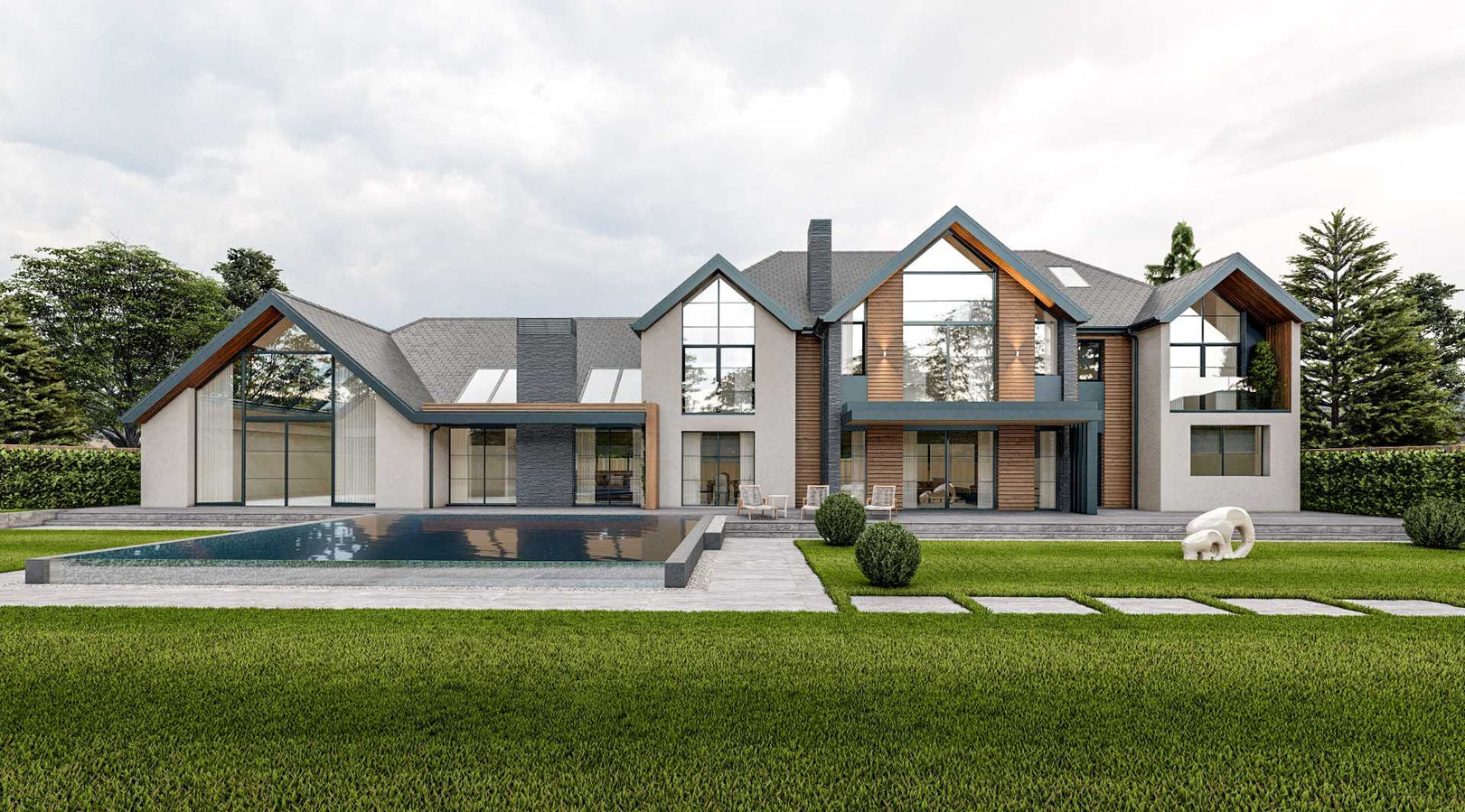top of page
PROPOSED OPTION 1
PLANS
amros
YEAR: 2022 | CATEGORY: RENOVATION, RESIDENTIAL | LOCATION: BUCKS, UK
Addressing the client's needs and preferences, we embarked on a journey to transform the property into a modern and versatile living space.
One of the key highlights of the renovation was the introduction of an extension, seamlessly integrated with the existing garage to create a stunning double-height living kitchen dining area. This expansive space was adorned with large roof windows, flooding the interior with natural light and creating a sense of airiness and openness. In addition to the extension, we undertook a redesign of the first and loft floors to optimize functionality and design.
Externally, we presented our client with two distinct options to choose from. The first option leaned towards a more traditional aesthetic, utilizing the same red brick to maintain continuity with the existing architecture. Alternatively, the second option offered a more contemporary approach, incorporating modern materials and design elements for a fresh and dynamic look.
To guide our decision-making process, we sought Pre-App advice from the council, ensuring that our proposed designs aligned with local regulations and planning guidelines.

PROPOSED OPTION 2
bottom of page


















